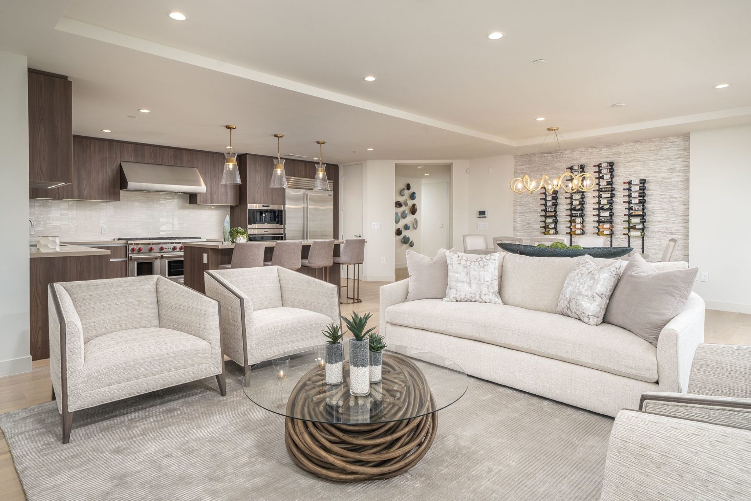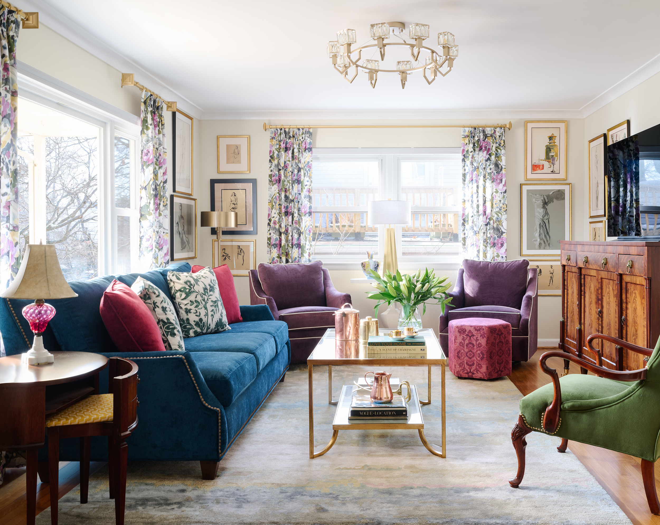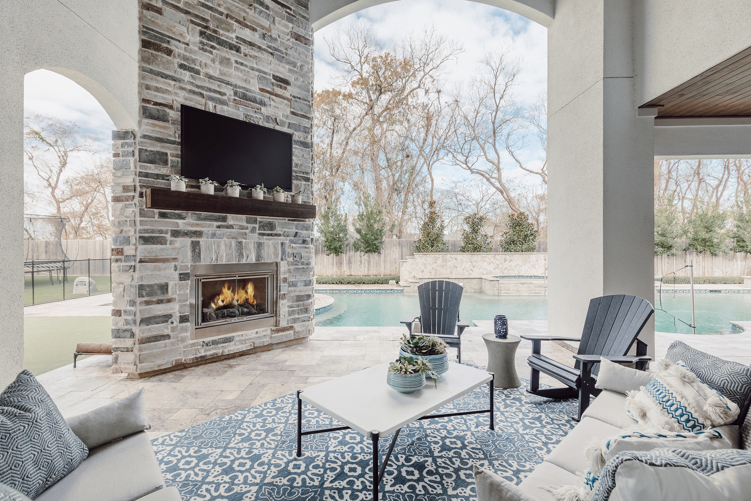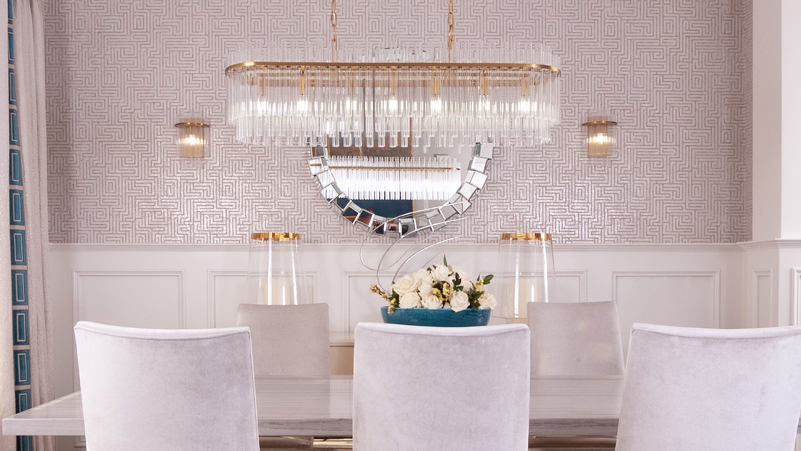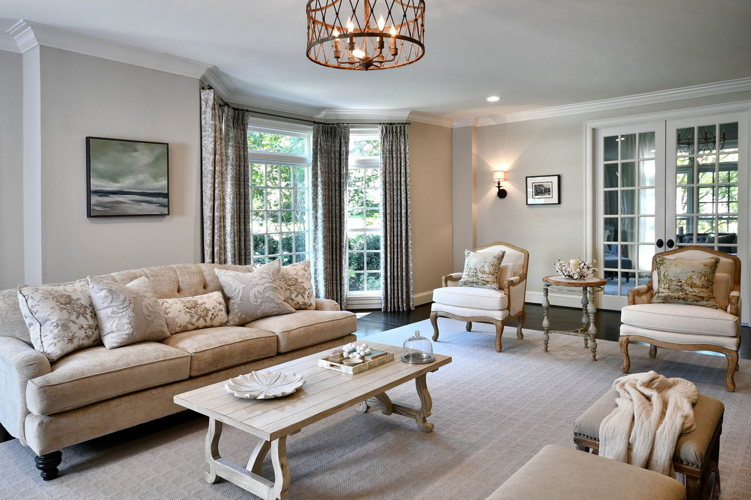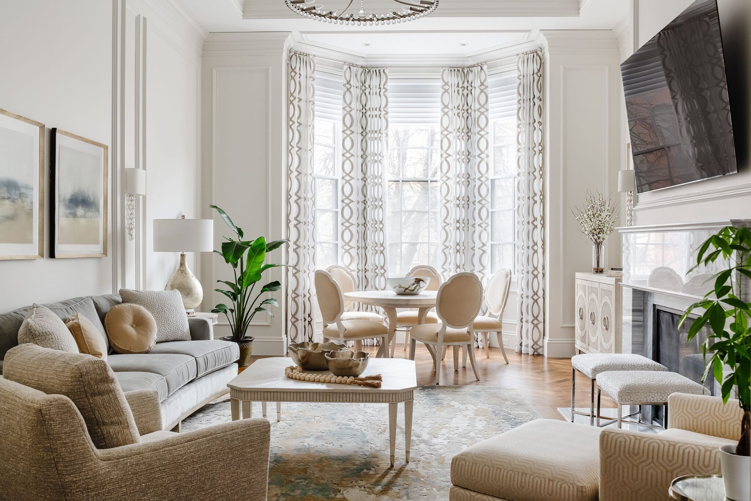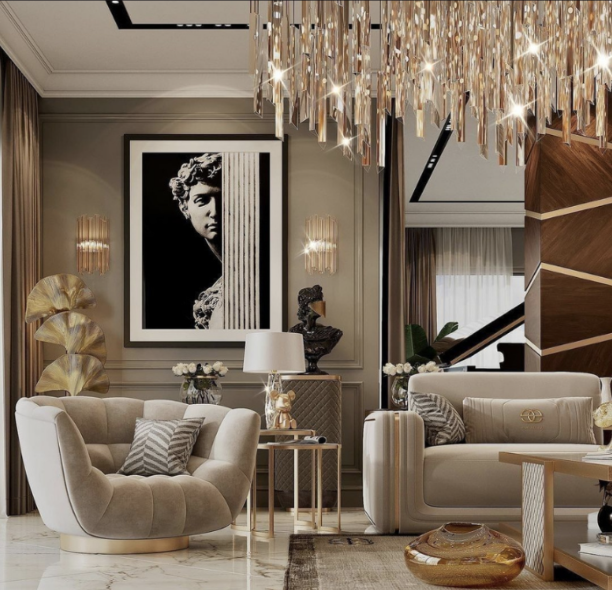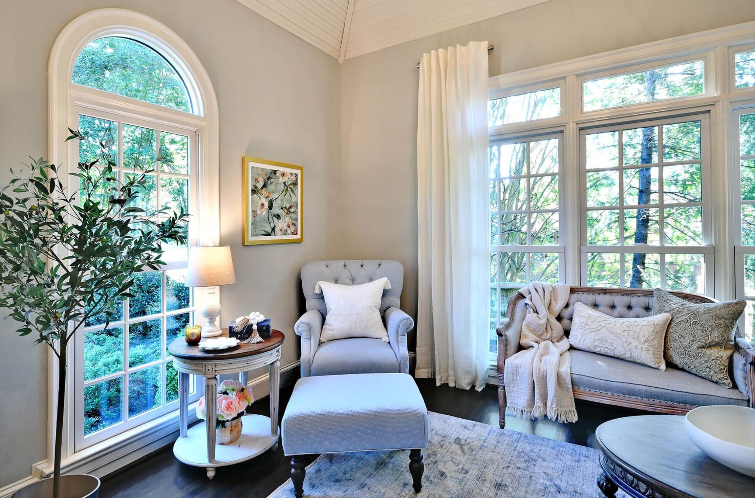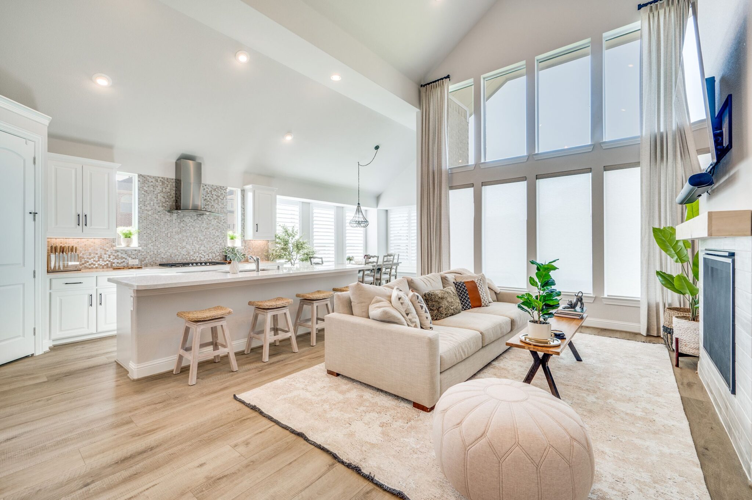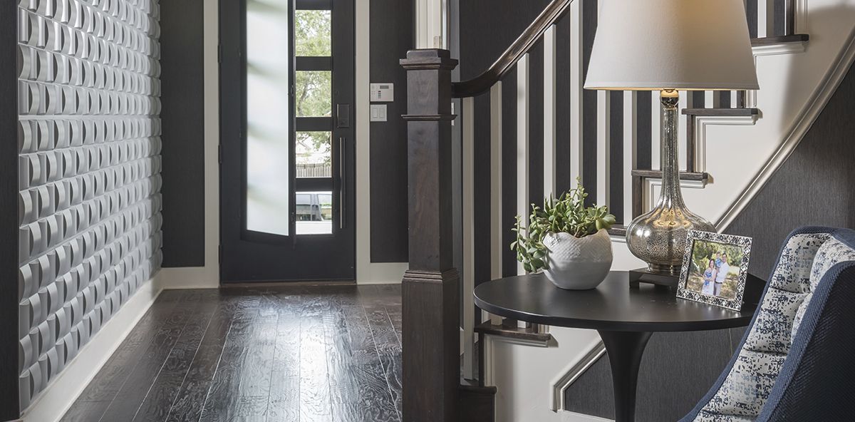There are so many interesting ways we humans respond to the basic need for shelter. In our modern society, it may seem that we decorate and adorn our homes beyond their actual function – that we decorate simply for the sake of decorating. But good interior design actually starts with considering the needs of those living in the home and how those needs inform each space in your home. Before we start choosing light fixtures and tossing cushions onto well-appointed couches, interior designers explore an exercise called space planning. Space planning, or space management, is essential in designing and decorating spaces that are thoughtful and purposeful.
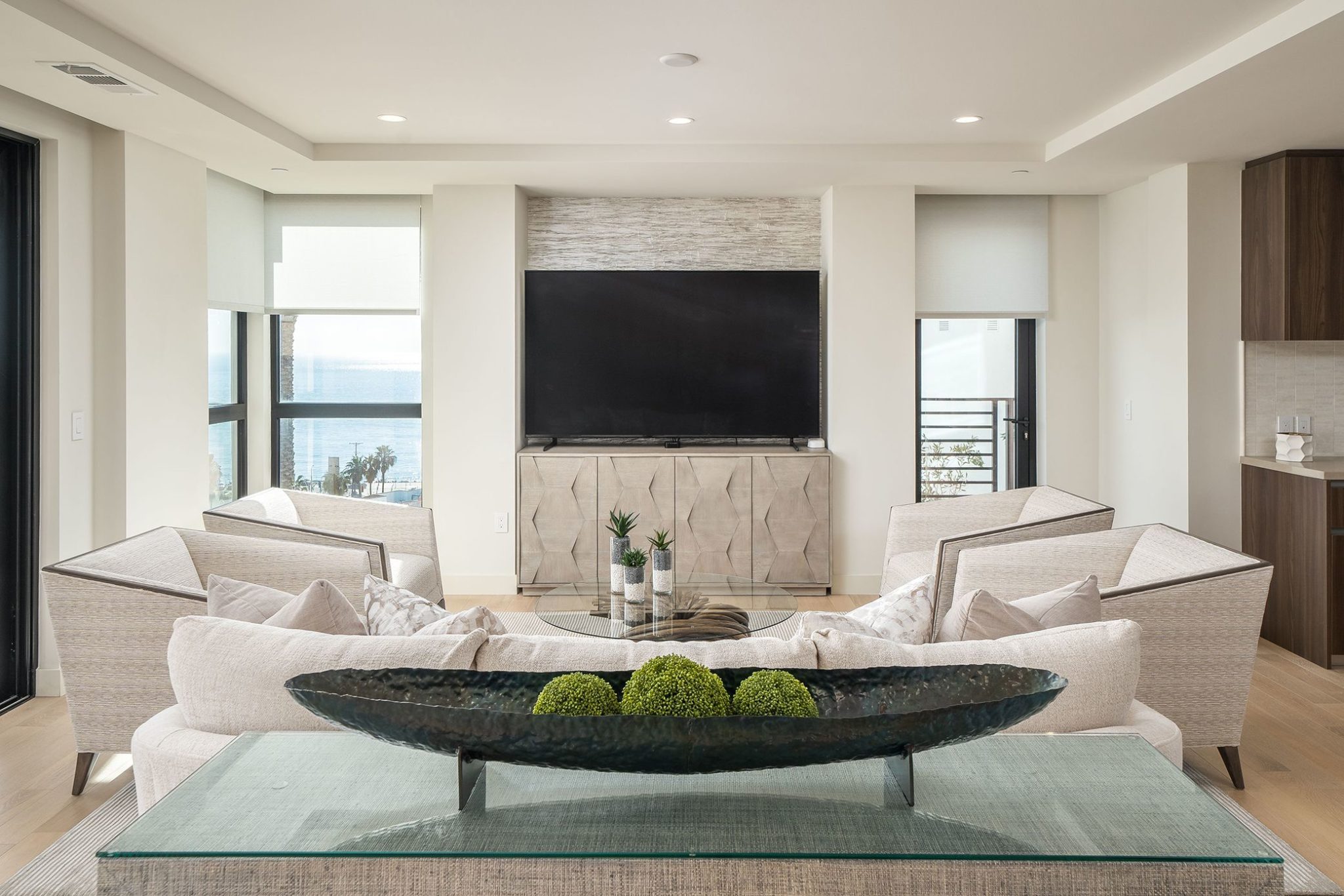
And even though space management is mainly used by interior designers, it’s useful for clients to understand, too. So below, we’ll outline the basics of space planning and how to apply space management in your home.
Interior Design Space Planning – What is it?
Space planning is the process of defining the use, functional requirements, and fundamental layout of a space.
The space planning process starts with determining how a space will be used. For instance, will the room be primarily for socializing, private use (bedrooms), working ( office space), or as a storage space?
Next, interior designers think about the physical space available to them in the room and how traffic might naturally flow through that space. In a new build, this might inform where to place doors or windows. In a redesign or redecoration project, designers may use space management to consider the placement of counters, furniture, or utilities.
Benefits of space planning
Effective space management flows effortlessly. If your interior designer thoughtfully considers your physical space, you’ll enjoy a seamless experience as you move from room to room.
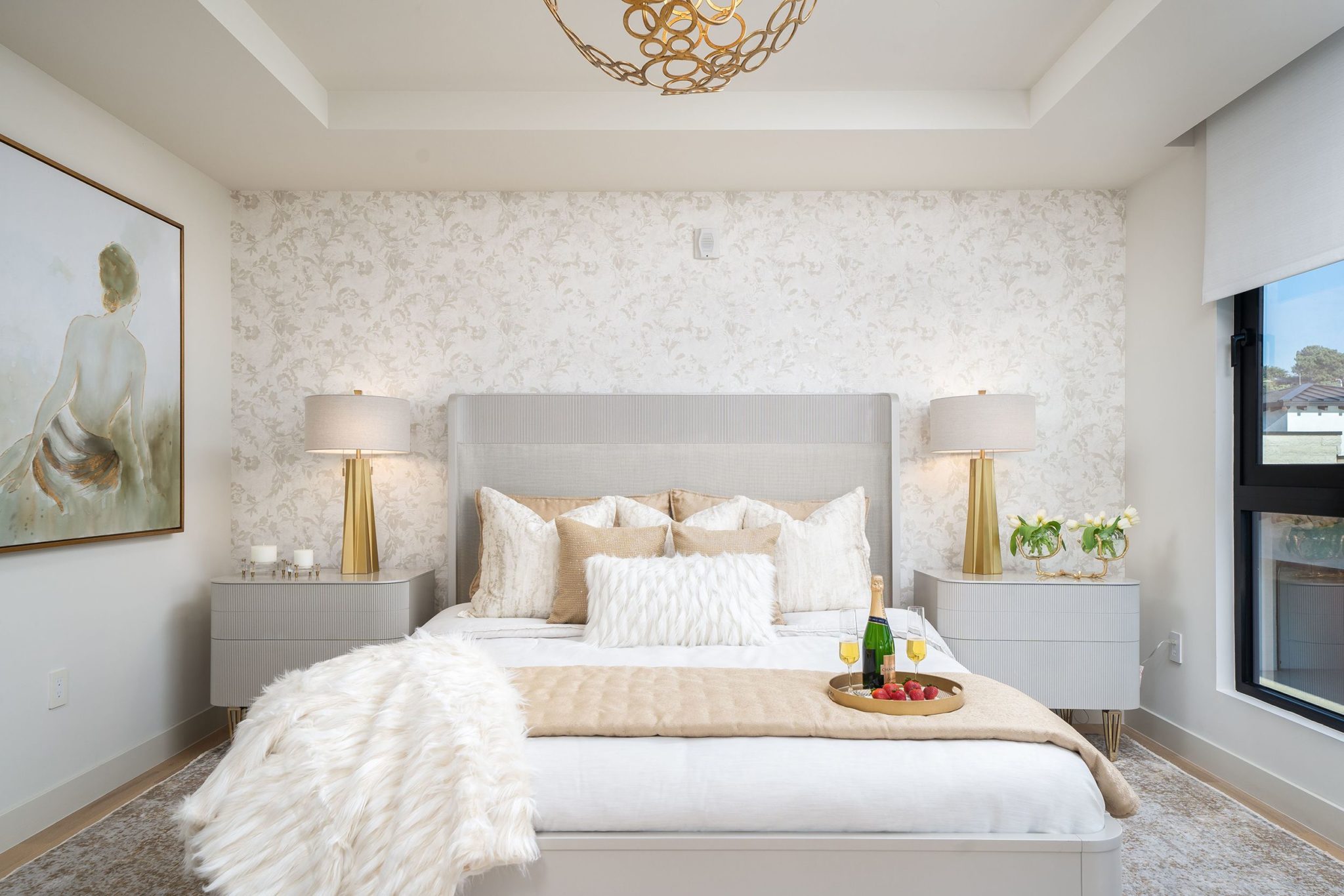
But if you skip the space planning process, you risk jarring room transitions and spaces that never obtain calm or balance. Here’s why:
Space management allows you to maximize space usage
Space planning helps ensure each room is used to its maximum potential. That’s because space planning provides an in-depth analysis of how clients intend to live in each space and what they expect to gain in each room.
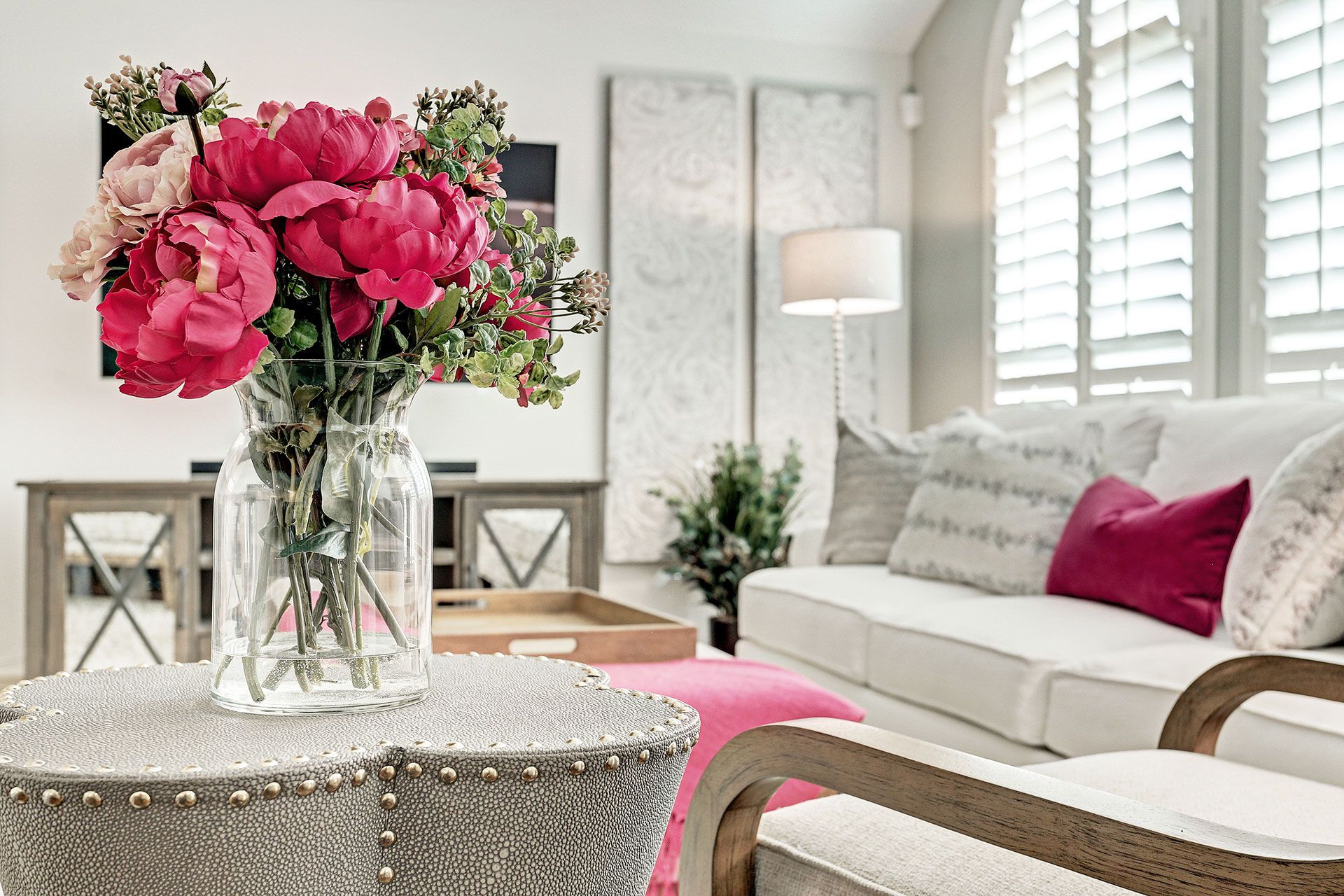
With a firm grasp of the function of each room, you can start to create traffic flows, place furniture, and include storage space in a way that squeezes the most out of the square footage available.
Space management creates a space that’s inviting
Thoughtfully-designed spaces feel more comfortable to be in. And by contrast, areas without a defined use or purpose feel chaotic and stressful.
Using floor plans, you can create purposeful interiors. When each room has a defined use, a thoughtful layout, helpful storage, and inviting furniture placement are more likely to follow. Each of these elements allows space utilization that’s systematic and orderly, leaving you feeling calmer in the space.
Space management helps make informed decor choices
When you’ve defined your space using space management solutions, you can use that same space planning to inform your decor choices.
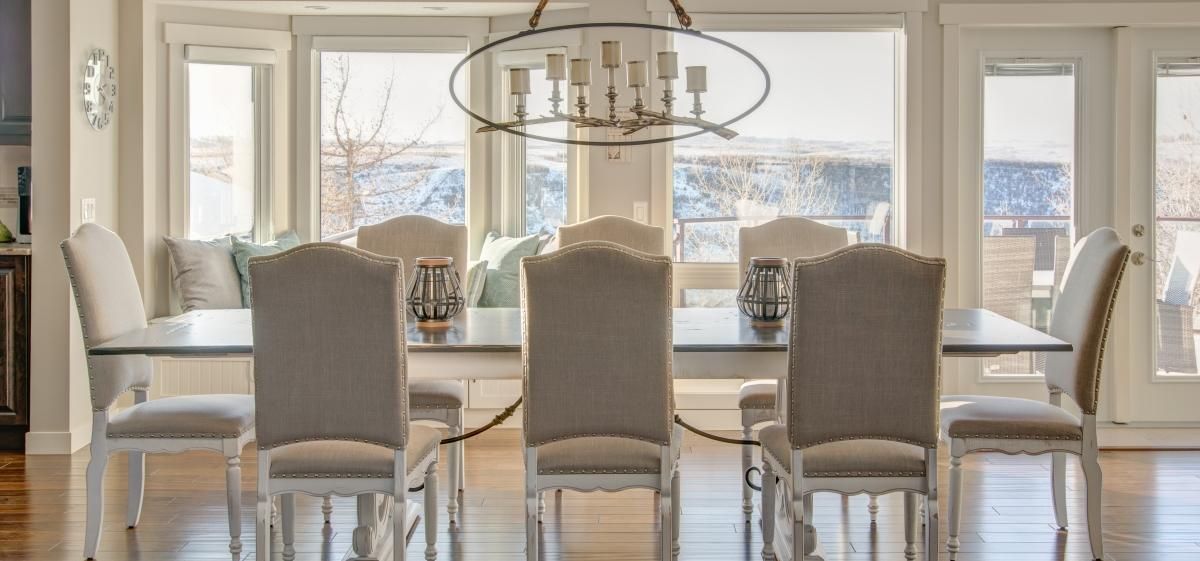
Space planning helps you decide on elements like lighting fixtures and placement, selection of furniture styles and placement, and materials choices. If your space utilization calls for hard-wearing fabrics like heavy cottons, you won’t choose to cover your furniture in plush velvet.
Space planning tips
If you’re conducting your own space planning, keep these tips in mind:
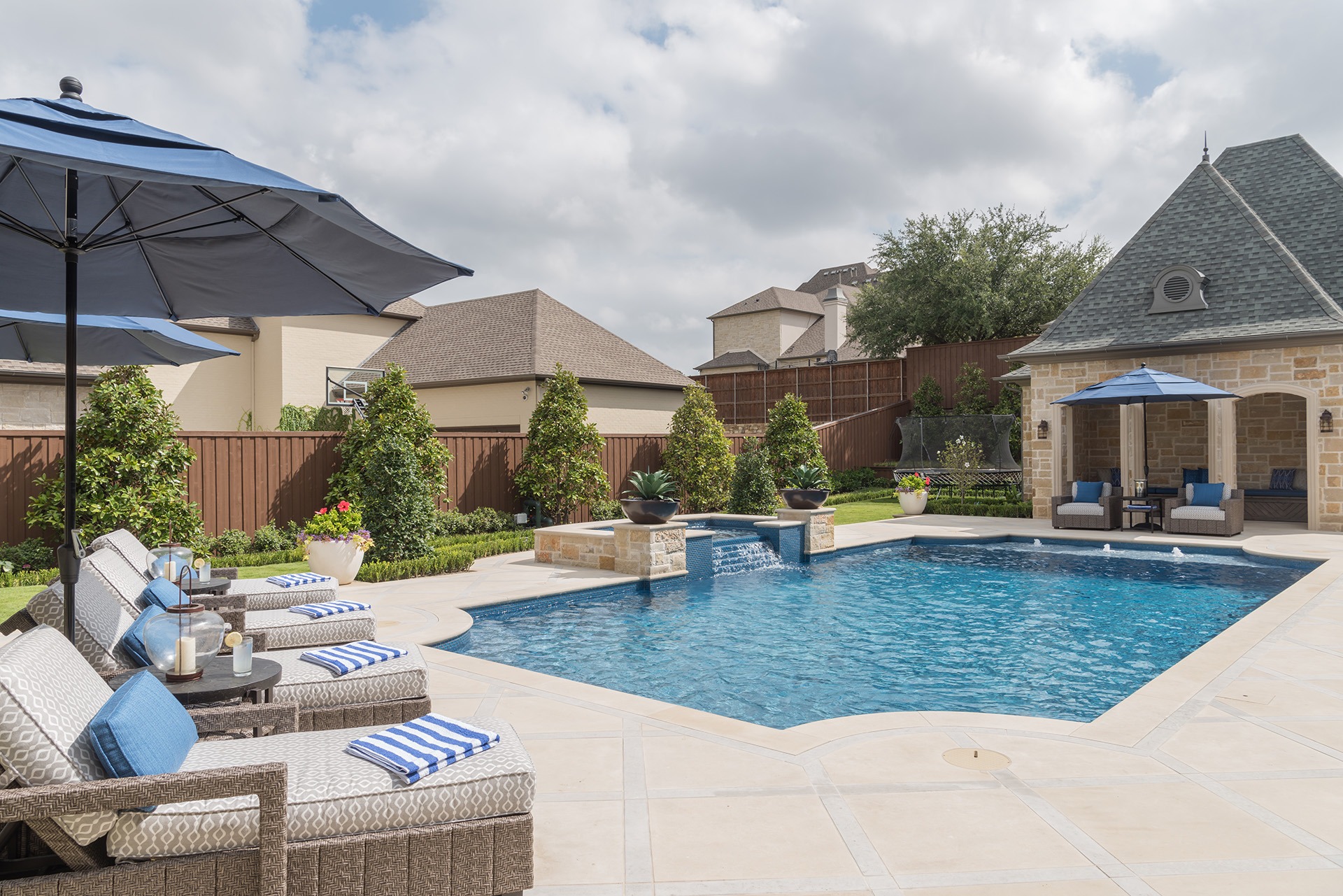
Spaces can have several uses
Homes have shifted from small, compartmentalized rooms to spaces that provide various functions. Open-plan living lets us use the same room for cooking, eating, playing, lounging, and socializing. When planning space, be sure to consider every use for each room so you can plan to meet those needs effectively.
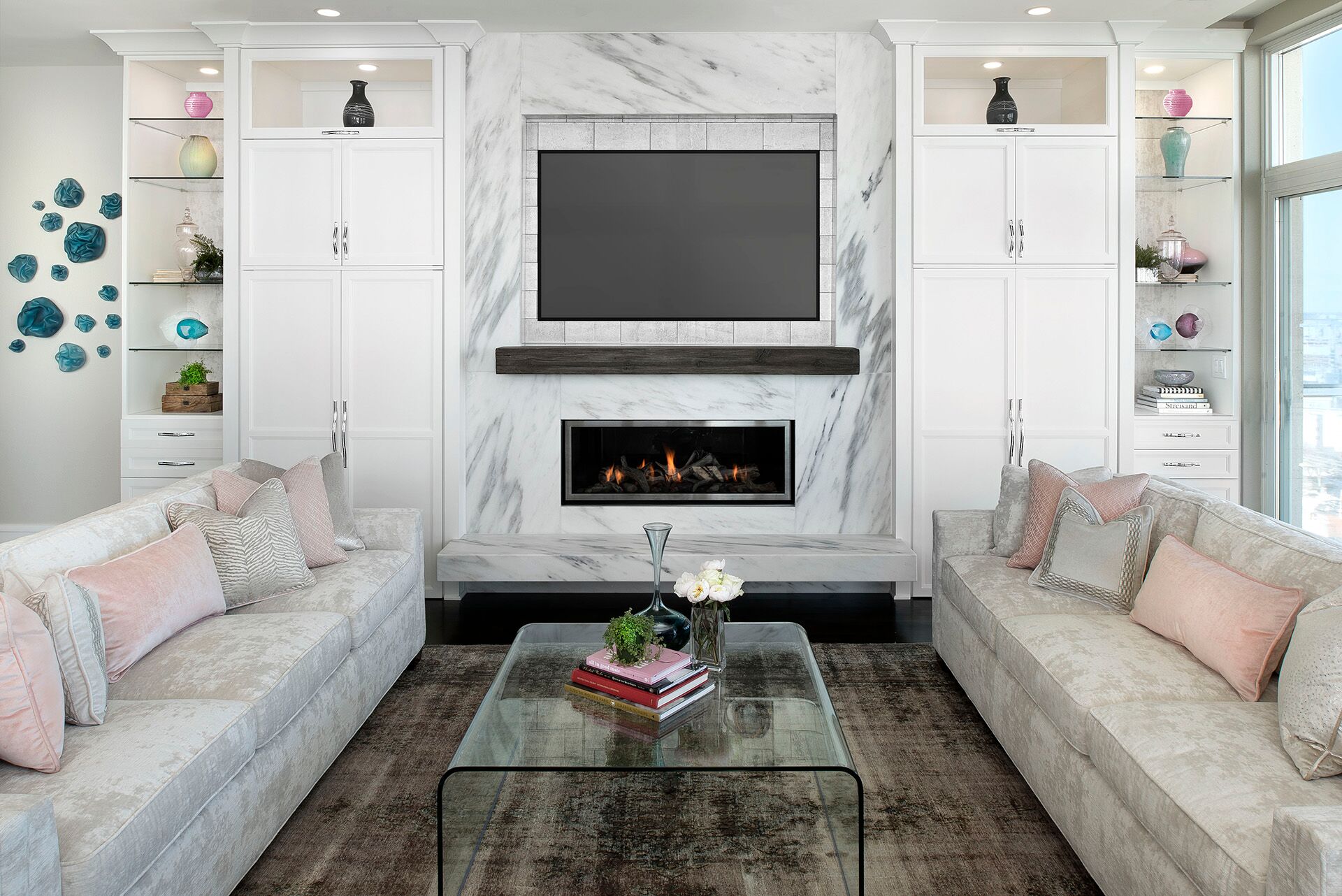
The way you use your rooms may change over time. If you intend to change how you use a room, don’t forget future space allocation in your floor plans.
Think about the relationships between spaces
Space management considers the function of each room, but it also considers the relationship of one space to another. This is especially crucial in open-plan living, where interior designers must define clear areas for each function without clear transitions between the spaces.
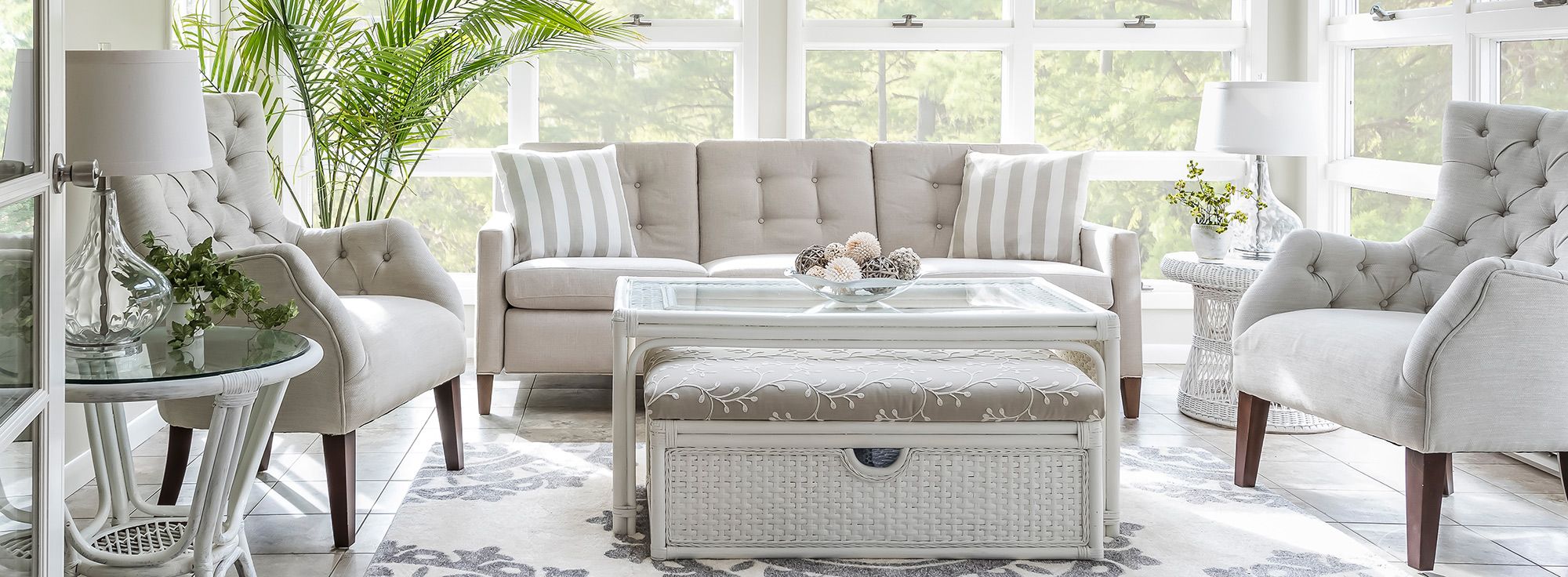
Think about the transition from one space to another and whether a different layout, furniture/utility placement, or materials overlap might help make the flow more smoothly.
Get started on your space planning
Refined interior design and decor aren’t a happy accident. It starts with good space planning, and you can create your own space management solution by beginning with these steps:
- Consider the function and zoning of your space
- Measure the dimensions and shape of the space
- Consider a space’s orientation and sunlight
- Make a budget
- Draw up circulation patterns (traffic flows)
- Think about storage
- Plan permanent fixtures like sinks, ovens, or other utilities
- Consider special needs
- Don’t forget the emotion and psychology of a space
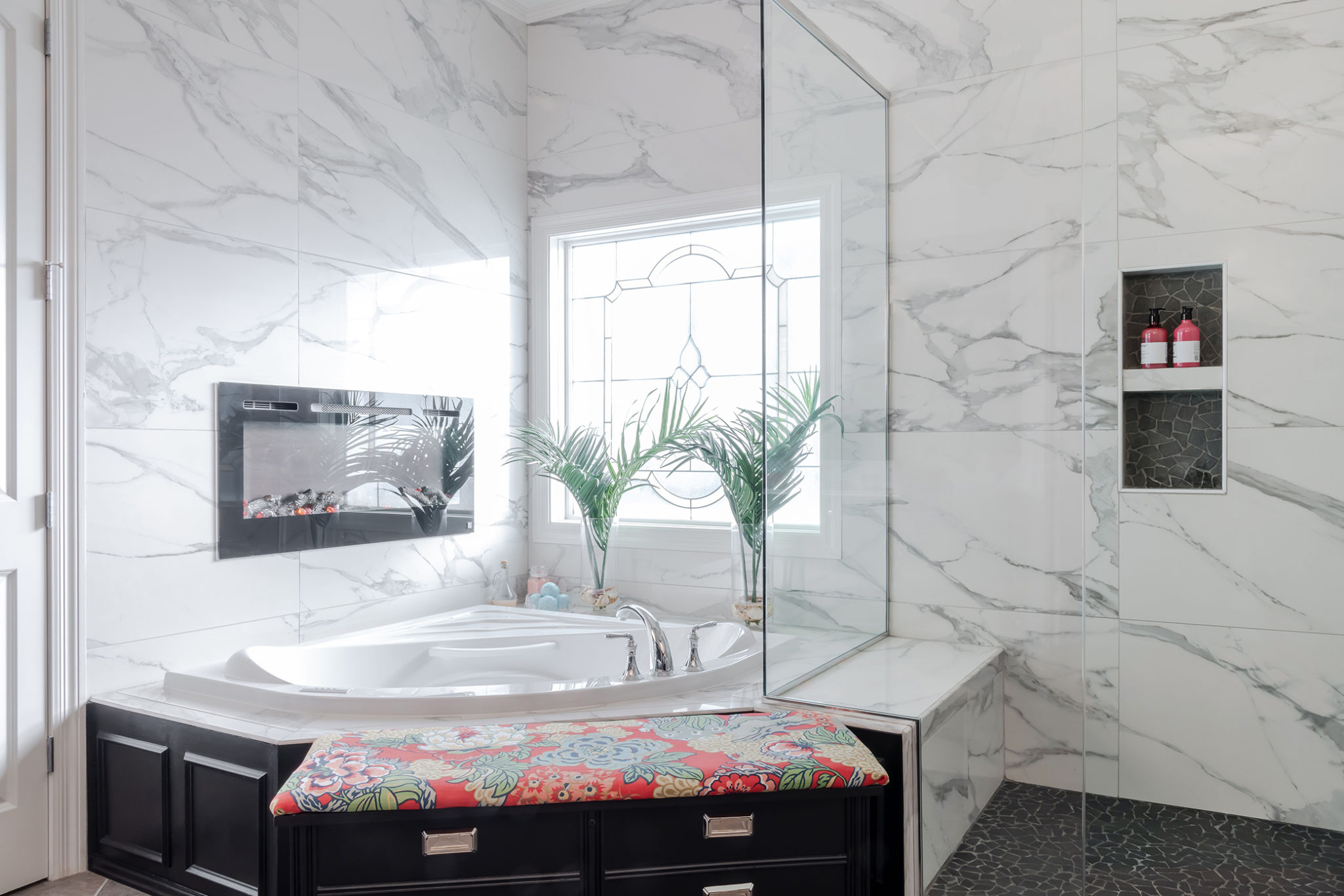
But space management can quickly feel overwhelming for busy clients, so you may use a space planning expert. At Design Concepts, we offer space management solutions that make each room’s design and decor feel effortless and natural.
If you want to add the unmistakable grace that accompanies intentional, careful space management, talk to our team today.

